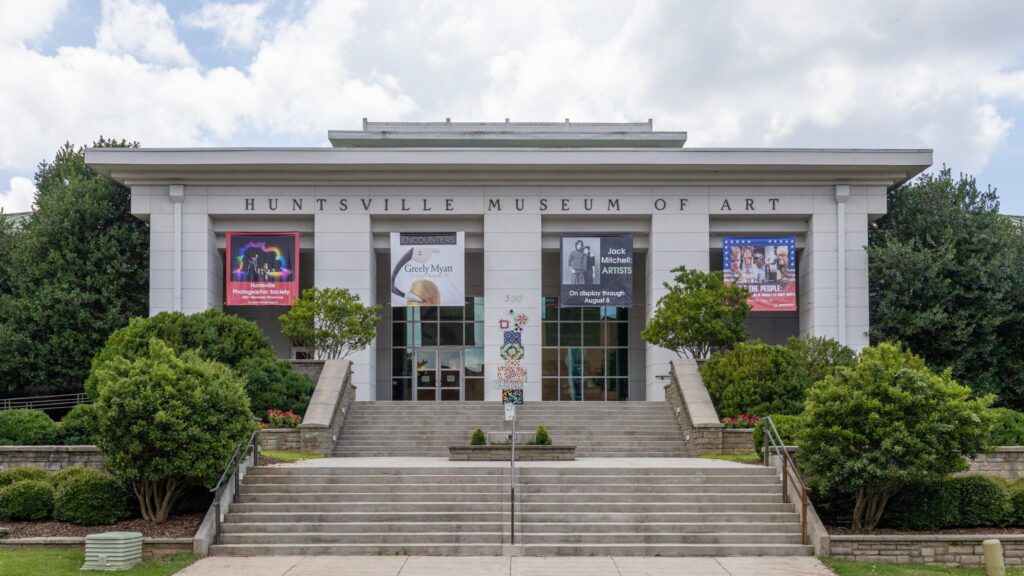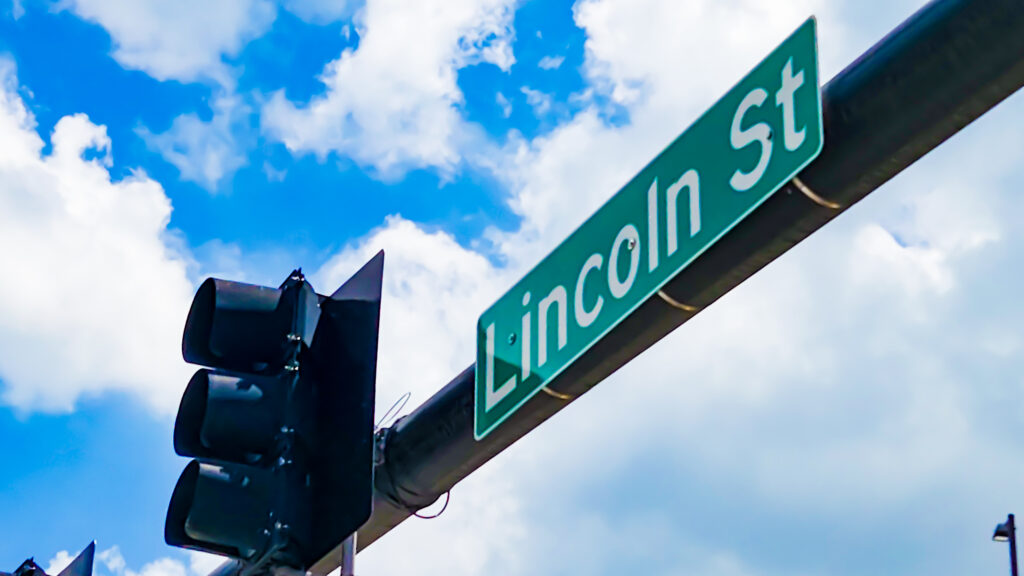City unveils new master plan for Big Spring Park
Reading time: 2 minutes

The City of Huntsville this week revealed its master plan for upgrading Big Spring Park East. Though designs plans are still being developed, more than two acres will be added to the park following the removal of the former City Hall building.
Here’s what to know:
Master plan for Big Spring Park East

The City has contracted with Bostick Landscape Architects on the design plans.
“The site itself is unique with the topography of the land, so the design really focused on creating connectivity between Fountain Circle and Church Street. The park expansion is designed to have multiple terraces and plazas to achieve transitions throughout the slope of the former City Hall site.”
Chad Bostick, Principal at Bostick Landscape Architects
The plan includes:
- Plaza area to include public art, shade, rain gardens and a water feature to help minimize city noise
- A lower terrace connected by stairs and an ADA-accessible walkway will link the plaza and Big Spring Park West, creating an urban space for various activities and overlooking the ponds in the park.
- Terraced walks and walls will lead into Big Spring Park East.
- A winding path similar to San Francisco’s Lombard Street will provide ADA connection from Church Street to Fountain Circle at the south end of the park that will also integrate public art.
Construction is expected to begin soon after the demolition of the former City Hall. Debris removal will take up to four to five months.
More renderings and plan descriptions can be found here.
Want to stay in the know about what’s new and happening in and around Huntsville? Follow Hville Blast on Facebook, TikTok and Instagram, and be sure to subscribe to our newsletter.



