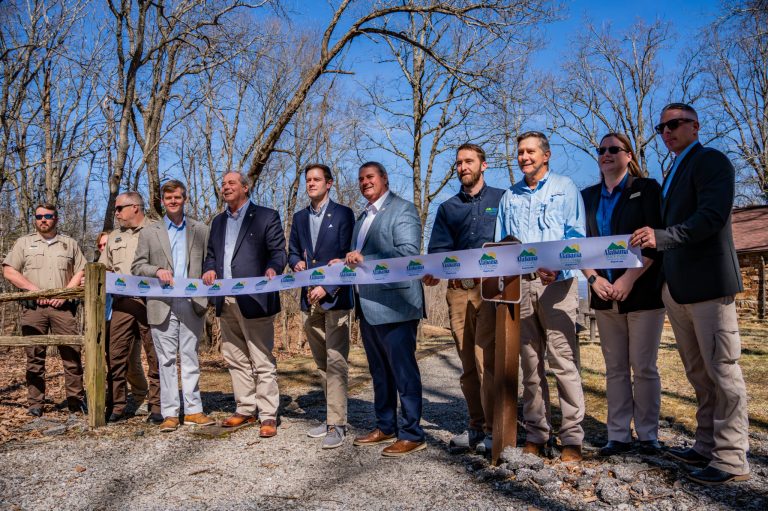Reviewed by: Sarah Gronberg
Plans for Hays Farm Central Park approved by city
Reading time: 2 minutes

Construction of the new Hays Farm Central Park took another step forward Thursday when the Huntsville City Council approved the architectural plans for the project.
The plans for the new 9-acre urban park in South Huntsville were submitted by Bostick Landscape Architects. Here are the details:
Hays Farm Central Park

Hays Farm Central Park will be in the Hays Farm development off South Memorial Parkway. The mixed-use project will contain single-and-multifamily housing units as well as commercial development and office space.
The $284,800 architectural contract between the City and Bostick Landscape Architects includes designs for:
- A restroom facility
- Gazebo
- Water feature and splash pad
- Playground
- Outdoor classroom
- Fitness area
- Gardens
- Walking paths
- Connection to the City’s existing greenway networ
The $5.6 million project

The park is a joint $5.6 million project between the City of Huntsville and Hays Family. The Hays family donated the property and $1 million toward the project. Bids for the park’s construction will be advertised this summer.
The Huntsville City Council in 2020 committed $3.6 million to develop the park, and the Hays family agreed to donate the 9-acre parcel of land for the public green space project to the City, valued at $3 million. The idea is that the park will serve a similar function as Big Spring Park in Downtown Huntsville.
The Hays Farm development is conveniently located near Redstone Arsenal Gate 1 and Grissom High School and currently consists of a Publix, a Staples and more than 100,000 square feet of retail space.
Want more info and updates on what’s happening in and around Huntsville? Follow us on Facebook, TikTok and Instagram, and be sure to subscribe to our newsletter.



