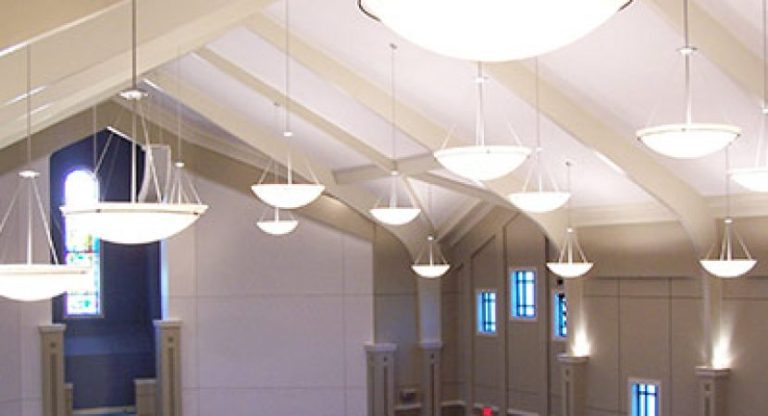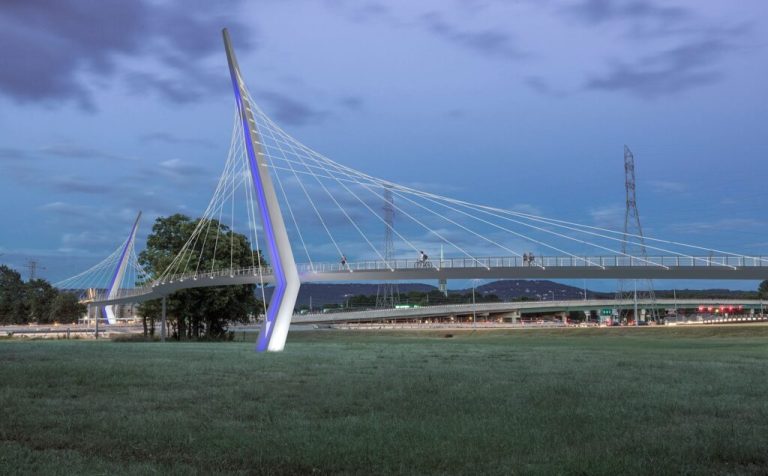Everything you need to know about Huntsville’s new City Hall
Reading time: 3 minutes

Last September, Huntsville’s Planning Commission approved plans for a new City Hall to replace the aging Municipal Complex at 308 Fountain Circle.
The new building, a seven-story, 175,000-square-foot complex, will be built across the road on the site of the Municipal Parking Garage. Demolition on the parking garage is expected to begin soon and will last several months.
Huntsville’s new City Hall by the numbers
City Hall will house Huntsville’s government with room to grow. That means:
- seven floors
- space for 370 employees
- 175,000 square feet
The building will be joined by a brand new parking deck, which will feature:
- seven floors
- 568 spaces
- 195,000 square feet
The approximate cost of the project is $85 billion.
Offices for local government

The new facility will be nearly twice the size of the current Municipal Complex, which has been the home of city government for more than half a century now.
The plan has been in motion since at least 2017, when architectural firm Goodwyn Mills Cawood began working on a site study of the old complex. The Municipal Complex’s most glaring problem? It’s simply not big enough to house every city government office.
For several years now, departments have been scattered across the city in five different buildings. The new plan brings them all back under one roof with room to grow in the years to come.
Departments previously scattered across the city that will be brought into the new building include:
- Engineering: previously at 320 Fountain Circle SW, Huntsville, AL 35801
- Fire Marshal: previously at 2110 Clinton Ave W, Huntsville, AL 35805
- Inspection: Previously at 320 Fountain Circle SW, Huntsville, AL 35801
Other departments with a guaranteed spot in City Hall include
- Clerk Treasurer
- City Council
- Communications
- Finance
- Human Resources
- Office of Diversity, Equity and Inclusion
- Office of the Mayor
- Planning
Who’s making it happen

Goodwin Mills Cawood is the architectural firm contracted for the building’s design.
Turner Construction will take care of demolition and construction.
Arts Huntsville put out a national Request for Qualifications last summer for artists to complete at least two large-scale public art demonstrations in the building’s entry.
Project timeline
Demolition of the municipal parking deck is slated to begin soon, and barriers have already been placed around the building.
The City of Huntsville anticipates the project lasting no more than three years.
Updates will be posted regularly on the City News and City Blog sections of the City of Huntsville website.
What are your thoughts on Huntsville’s new City Hall? Let us know on Facebook and Instagram. We’re excited to give you updates as the project progresses.



